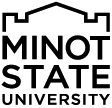Campus visual standards unifies the appearance of campus. Campus appearance is the physical reflection of the pride we have for Minot State.
These standards must be followed for any changes to the campus and as areas are updated.
All buildings, office equipment, and furniture are the property of Minot State University and may not be defaced or modified without prior written approval by Facilities Management.
Campus Visual Standards will be maintained by Brian Smith (facilities | ext. 3210) and, when exceptions are requested, the Campus Visual Standards Committee.
Space categories include:
- Office spaces: Office spaces can range from individual offices to conference rooms. These spaces can have a wide variety of uses; therefore, they should have consistent, branded palettes. Individualization of private offices can be expressed through an individual’s decor.
- Lobbies, hallways, and reception areas: These spaces should be inviting, open, and professional.
- Classroom, study spaces, and co-working spaces: These spaces should provide focus yet provide a sense of Minot State pride.
- Residence halls and other student spaces: These spaces should feel modern, comfortable, and embody school spirit.
Consistent use of colors must be used to build awareness of and enthusiasm for the Minot State University identity. Standard wall paint colors include Pure White, Dover White, and Gauntlet Gray.
Natural wood, cement, and metal are allowed. Dark bronze (or black) may be used on door frames, metal heating elements, and touching up metal frames and railings.
Primary:
PURE WHITE
Matching Paint: Sherwin Williams 7006 Extra White
DOVER WHITE
Matching Paint: Sherwin Williams 6385 Dover White
GAUNTLET GRAY
CMYK: 11/1/0/64
Pantone: PMS 431
Matching Paint: Sherwin Williams 7019 Gauntlet Gray
Red is the dominant accent color for Minot State University and should be used as the primary accent color to energize a space. Green and black may be introduced in small amounts as a secondary accent color.
Accent:
RED:
CMYK: 12/100/91/3
Pantone: PMS 186
Matching Paint: Sherwin Williams 6868 Real Red
Green:
CMYK: 90/34/100/27
Pantone: PMS 3425
Matching Paint: Sherwin Williams 6446 Arugula
FURNITURE often goes out of style long before it loses its function. Furniture that is old, outdated, or not reflective of Minot State visual standards should not be used in highly visible areas.
All new furniture purchases must reflect Minot State visual standards.
NOTE: Patterned fabrics must reflect the Minot State brand and be submitted for review prior to purchase with the Campus Visual Standards Committee.
COMMON SPACE WALL DECOR. Less is more. For example, a common problem on our campus is a lot of bulletin boards and signs that no longer serve a function are still hanging on walls. Buildings should be regularly reviewed for old signs and items that are no longer needed and then be removed.
All campus building entrances should have directories that clearly note where offices or rooms are located. When necessary, additional signage should be utilized to route guests through the building. Signs should be consistent throughout campus and created by the Minot State University Design and Print Services Office.
OFFICE SIGNS: Each office should be clearly identified with a Minot State branded sign.
ENTRY DOOR SIGNS: All permanent signage on entry door windows should be white lettering or follow the Minot State brand. This includes signage such as ADA Entrance and Tobacco Free Campus. When damaged, these signs should be replaced immediately. Signs on windows and doors should be kept to a minimum.
OUTDOOR WAYFINDERS: All outdoor signage should follow the Minot State brand and be clearly visible for the intended audience: pedestrian or automobile. When departments move, signage should be updated within one month of the move completion.
The following items below may only be purchased through the facilities management office.
Note: This includes items shown on architectural renderings and building plans.
WINDOW TREATMENTS: In most cases, the MSU standard window treatments will be roll blinds ordered through Facilities Management. All window treatments in a building should be the same to keep the exterior of the building cohesive.
CEILING TILES: In most cases, tagular smooth 2’ x 2’ square tiles will be used. Ceiling tiles must be ordered through Facilities Management.
FLOORING: Contact Facilities Management to view available Minot State flooring options.
LIGHTING: LED lighting must be used throughout campus. If an area requires special lighting/circumstances, contact Facilities Management.
RESTROOMS: Restrooms should be simple and easy to clean. They must follow the campus color brand and have a timeless feel.
OUTDOOR DÉCOR: This includes all picnic tables, pole flags, plants, trees, etc.



